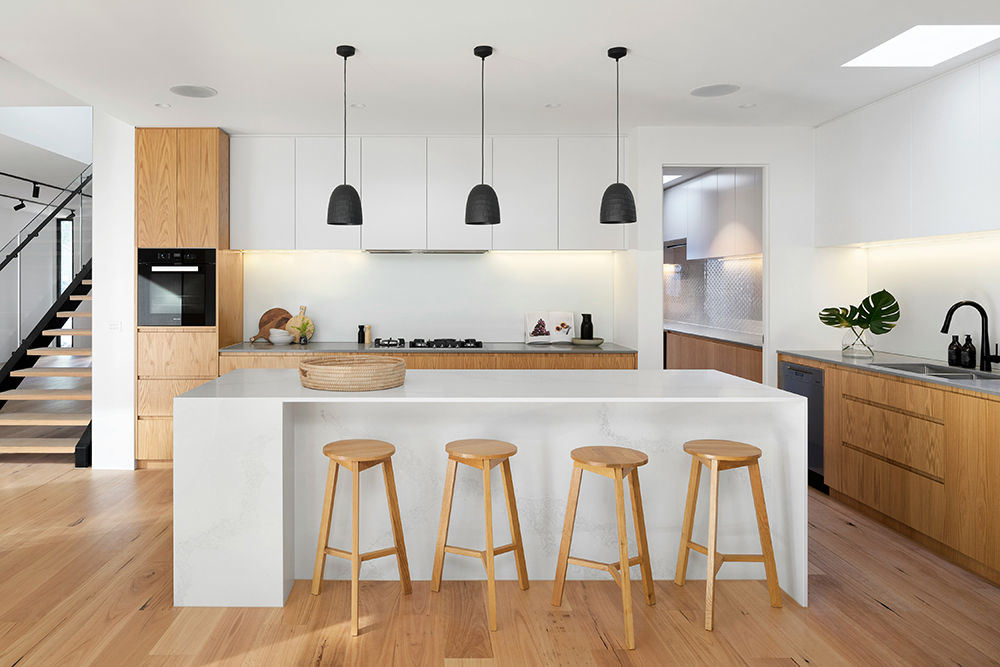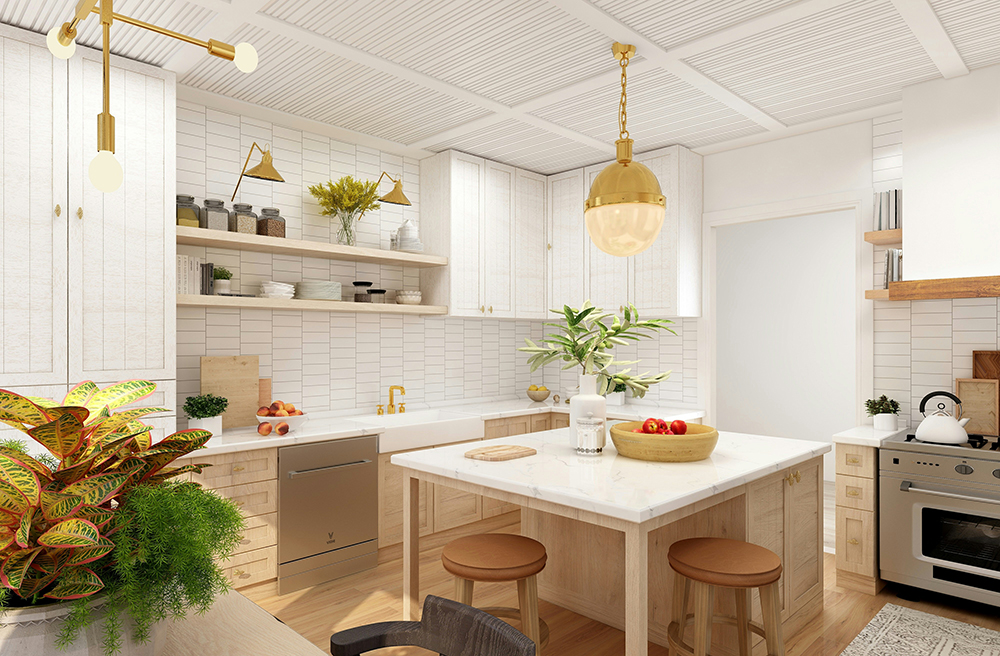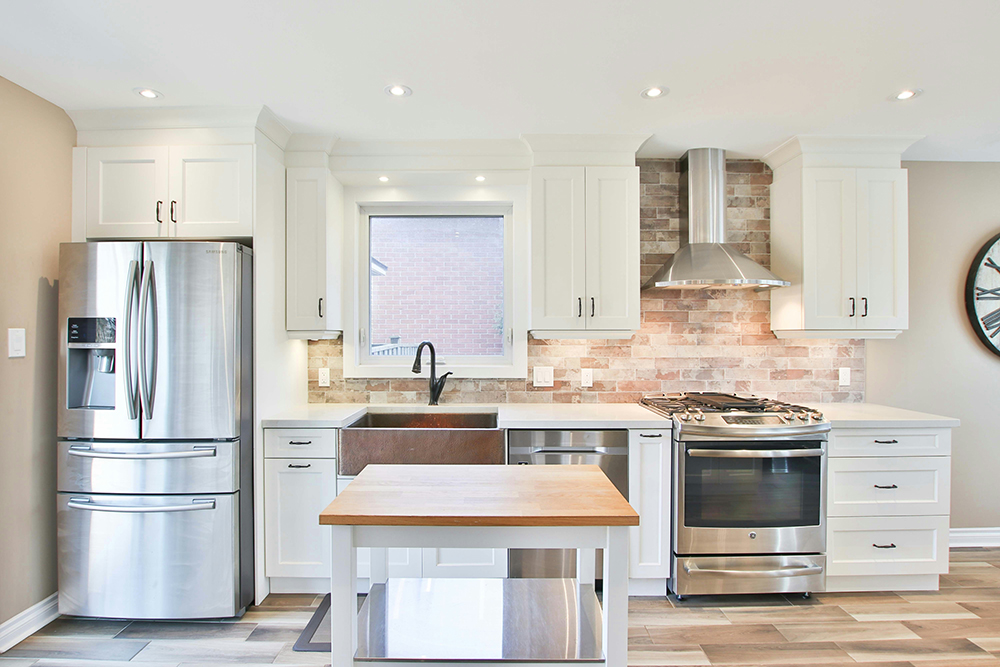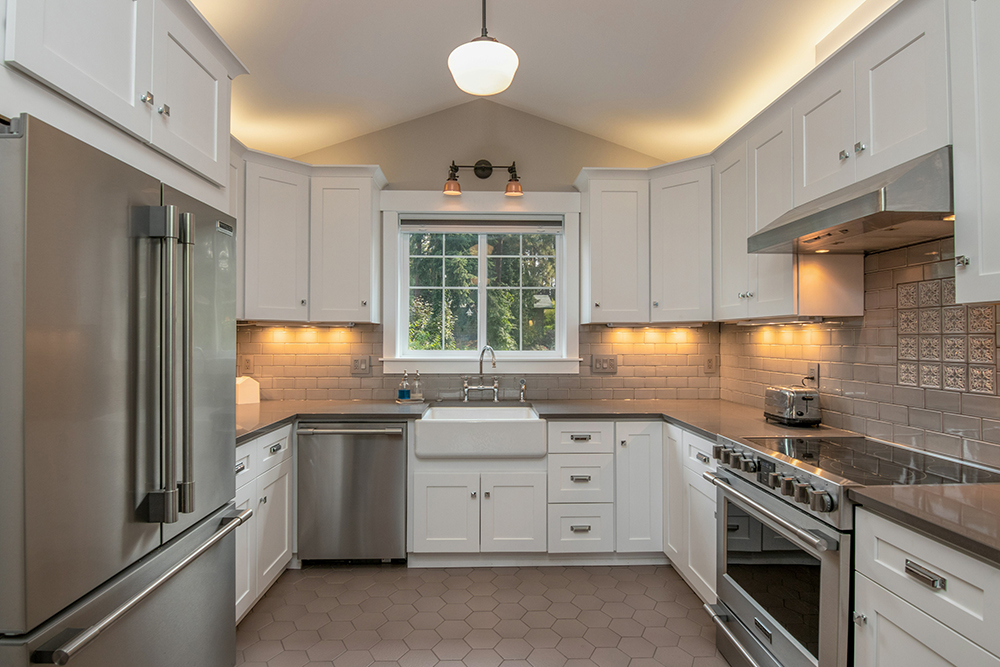Full Kitchen Remodeling
One-stop Shopping for Your Custom Dream Kitchen
Location
Modern Kitchen Renovation
A kitchen is no longer just a place where you cook food. It is a family space where your family gathers to eat, to socialize, and even work. That is why it is important that your kitchen has every aspect of comfort and convenience in it.
- Professional kitchen contractors to guide you on your selections
- Complete kitchen renovation services
- High-quality kitchen fixtures and cabinetry with the best prices
- Excellent selection of granite, marble and quartz countertops
- An extensive array of kitchen backsplash tiles

Kitchen Remodeling Ideas

L-shaped Kitchen
This kitchen layout is suitable for small and mid-sized kitchens where two walls join together at a 90-degree angle. Through this layout, you can maximize your corner and limited kitchen space.
The ideal length of the legs in an L-shaped kitchen is between 12ft to 15ft, so you can still utilize the space in front and at both ends of the legs. Likewise, we can also install a small kitchen island with hanging pendant lights for a more sophisticated design.
U-shaped Kitchen
This kitchen layout will utilize three walls in your kitchen, and its main function is to make your workflow smooth and easy from one counter to another. Also, you have plenty of kitchen storage cabinets with this U-shaped kitchen.
Meanwhile, even if you only have two walls in your kitchen, we can still achieve this layout by connecting a kitchen island as your third wall. Also, we can strategically install kitchen appliances that complement one another.


One-wall Kitchen With an Island
If you have a tiny kitchen area, then we can create a one-wall or Pullman kitchen in your residence. You can save and maximize space with this design. We can also install a small kitchen island opposite the main wall to add more counter space and visual impact.
Galley Kitchen
Technically, a galley kitchen is composed of two walls that are parallel with each other, with a walkway in-between them. We recommend this kitchen layout if you have a small space allocated for your kitchen.
Even when you only have a one-wall kitchen, we can still convert that to a galley kitchen by installing a kitchen island of the same length and width as your existing kitchen countertop against the wall.

